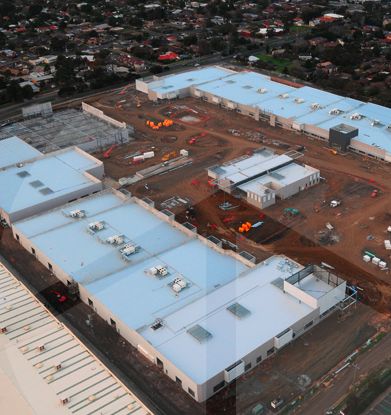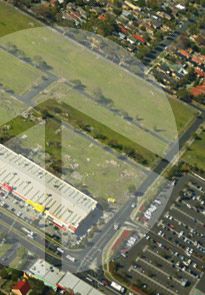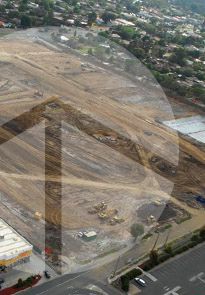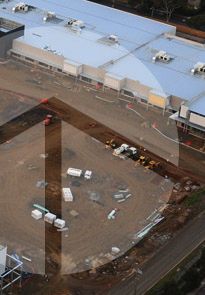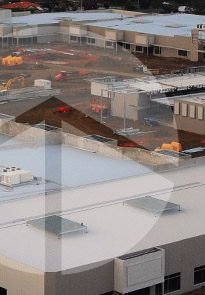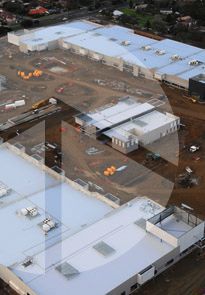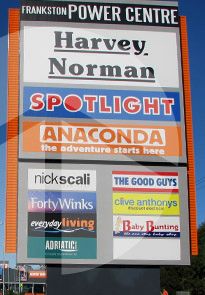Frankston Power Centre
Case Study 3
Case Study 3
The project is a major commercial redevelopment of a formerly residential area at the gateway to Frankston at the end of the Frankston Freeway. The development integrates existing Bulky Goods developments including Bunnings and consist of 44,090 sqm of single level showroom with majority grade parking & a Food and Restaurant precinct of some 1,000 square metres.
The project represents one of the largest land consolidation projects in greater Melbourne. The site was consolidated into a single parcel of land from the acquisition of some one hundred and thirty two residential properties and public roads.
