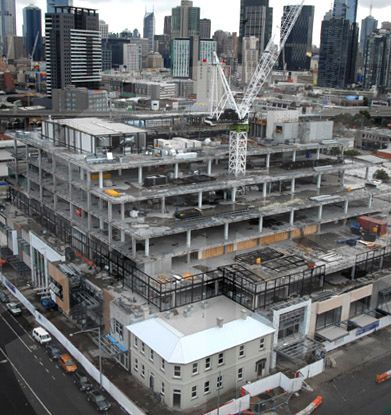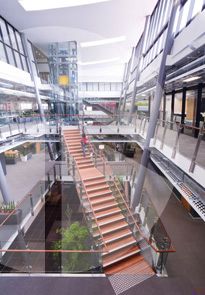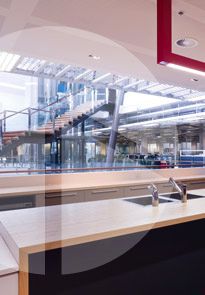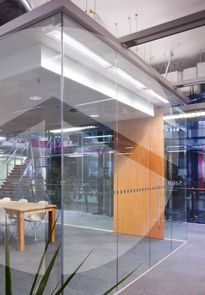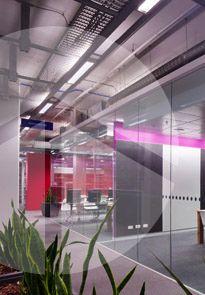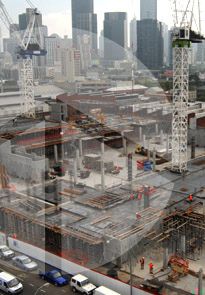The South Melbourne Central
Case Study 2
Case Study 2
The project consists of a seven level building with two levels of basement car parking and represents one of the largest urban renewal projects in inner Melbourne. The project is one of the first major projects to be approved by State Government under centre guidelines contained within "Melbourne 2030.
The project was technically complex in terms of Ecologically Sustainable Developments (ESD) Mixed uses and Heritage Constraints.
