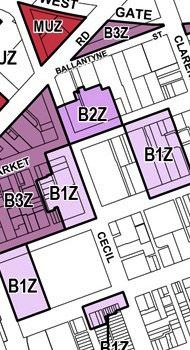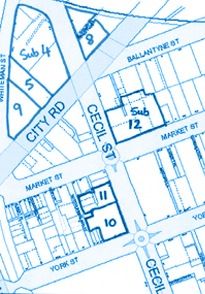Case Study 1
Planning issues don’t get much more complex than the multiple planning controls, zoning restrictions and Design Development overlays that threatened the Spotlight Property Group’s plans for its 3 major sites in the South Melbourne Market Precinct.
‘South Melbourne Central’ is identified in Melbourne 2030 – the Victorian Government’s long-term planning scheme – as a major activity centre, which added an extra layer of planning controls through a Planning Scheme Amendment to the already intricate City of Port Philip planning scheme.

The Blueprint team worked with Spotlight to develop a structure plan for development of the 3 sites, then we led extensive consultation with Council, the local community, State Government and landowners in the Precinct.
Finally, we prepared the submissions to an independent panel which secured the re-zonings Spotlight needed to realise their plans and clear the way for the building of the landmark South Melbourne Central.

